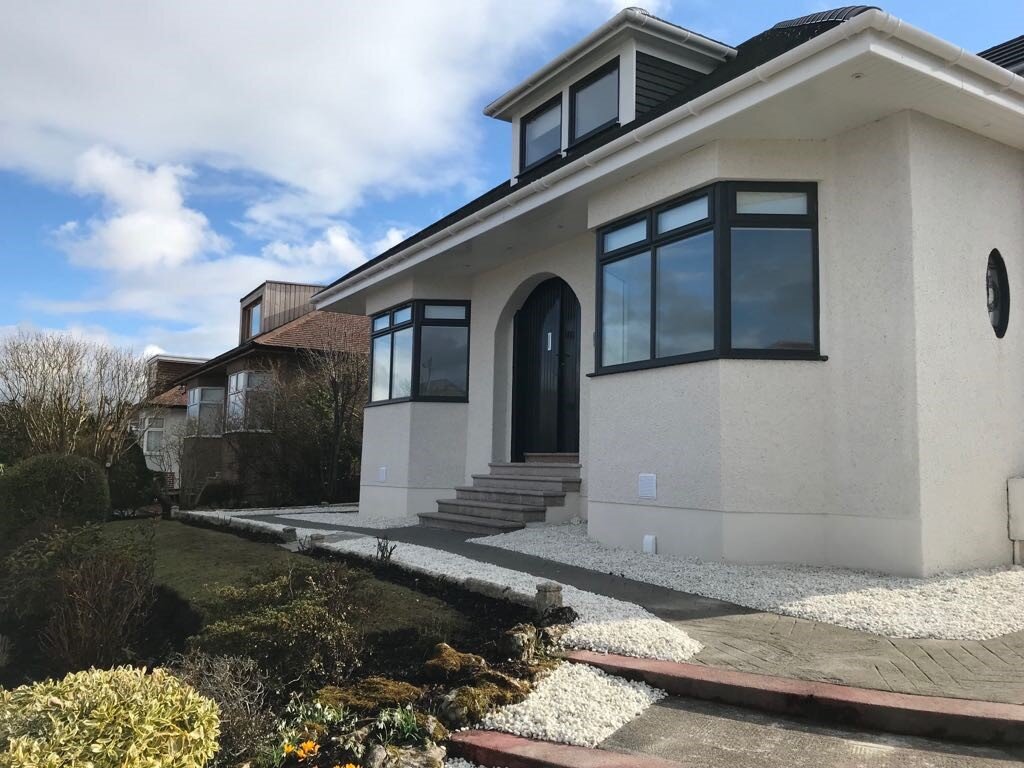HOUSE RENOVATION & EXTENSION
Pulmuir Avenue, Muirend
This project involved the upgrading and extending of an existing family home to create an open plan living area in keeping with the modern style of family living. The newly formed habitable roof space accommodated the master bedroom suite, 2 smaller bedrooms and family shower room.





