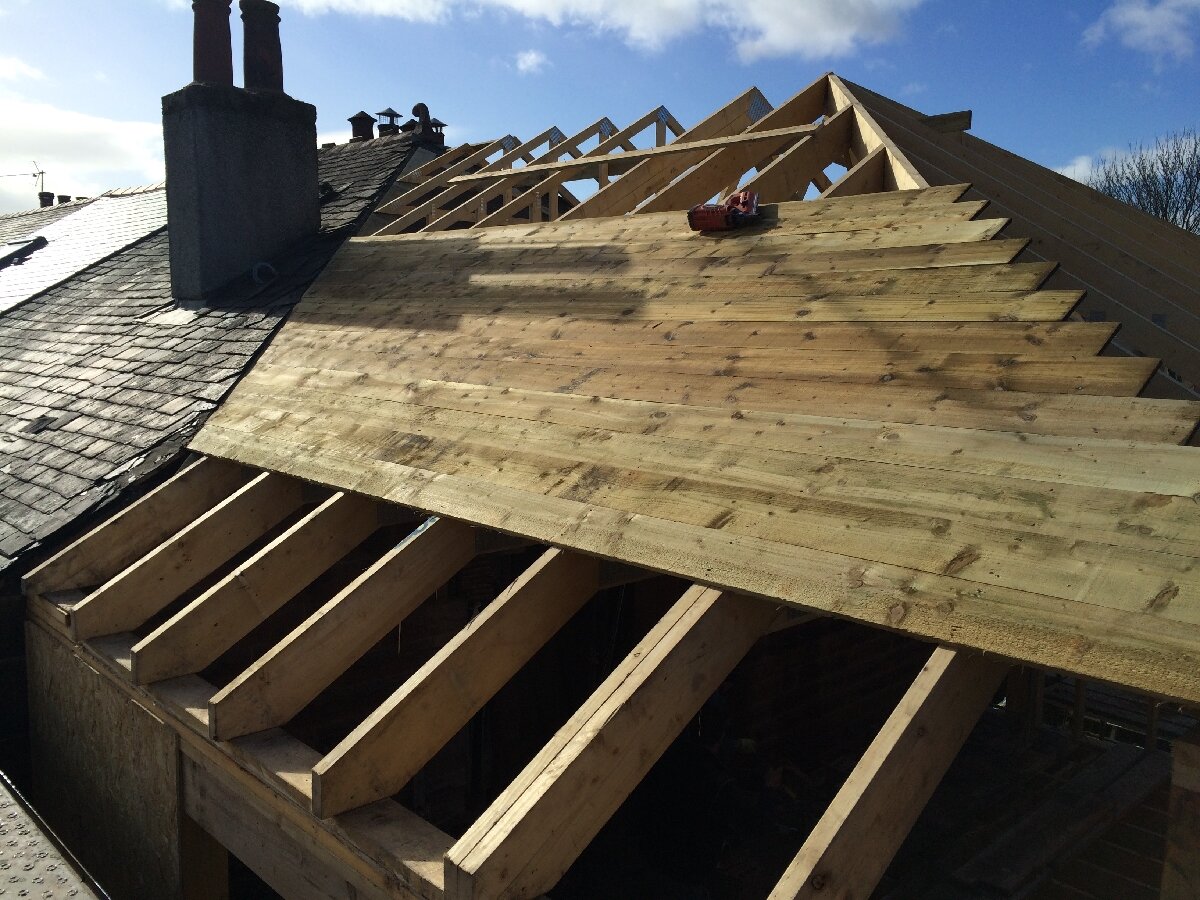2 Storey Extension
Westland Drive, Jordanhill
The brief was to form a side extension over two levels to increase living accommodation. A new kitchen and family room were created on the ground floor with large bi-fold doors providing access to the garden. On the first floor a new Master Bedroom Suite with ‘walk-in’ wardrobe and large ensuite bathroom was formed.







